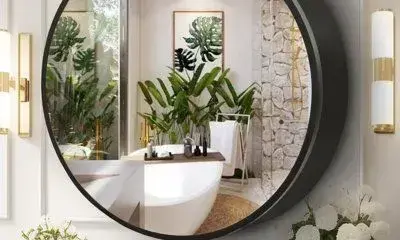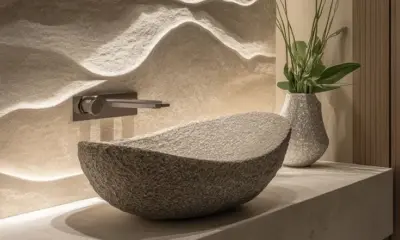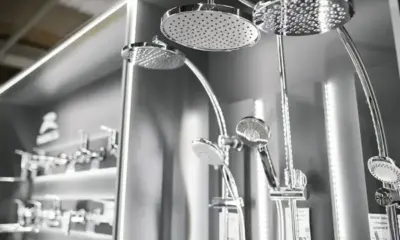Bathroom
5 Designer-Approved Bathroom Layouts That Always Work

The first step in any bathroom renovation is choosing the right layout. Bathrooms are essential spaces, often used more than we realize. Good bathroom layout ideas transform dull, cramped rooms into serene, practical spaces. Designers recommend layouts that maximize comfort and style, no matter your bathroom size. Whether you have a compact powder room or a luxurious master bath, these ideas will inspire your next renovation.
The One-Sided Bathroom Layout: Simple and Efficient
This layout arranges the shower and sinks along one wall. It’s perfect when you want to save on plumbing costs. Designer Tiffany White highlights how this layout keeps the toilet out of direct view, improving the room’s flow. Women especially appreciate the vanity placement near a window, which helps natural light enhance makeup routines and hair styling.

Key feature: Shower and vanity share the same wall opposite the entrance, saving space and plumbing expenses.
The Forever Home Layout: Luxury Meets Practicality
This layout works well in larger bathrooms. It features both a separate shower and a soaking tub as centerpiece. This design suits those who want a relaxing, spa-like experience daily. Adding a built-in bench next to the shower helps with morning routines, especially if connected to a master closet. This layout balances luxury and function beautifully.

Key feature: Spacious arrangement with separate shower and tub for ultimate relaxation.
The Long and Narrow Layout: Perfect for Tight Spaces
This design fits elongated bathrooms with limited width. The shower and bathtub sit at opposite ends, connected by a long vanity. Designer Mindy Gayer says this approach balances functionality and style while maximizing natural light from windows above the tub. Freestanding tubs work well here, adding a strong focal point to the room.

Key feature: Shower and tub on opposite sides, connected by a long vanity.
The Convertible Layout: Flexible Design for Changing Needs
For families, the convertible layout offers versatility. It uses a soaking tub that can later convert into a shower. This dual-purpose design works well for growing children or changing household preferences. Designers install overhead rain showers with curtain rods for future shower use. This option allows you to enjoy long soaks now and shower convenience later.

Key feature: Tub designed to convert easily into a shower as needs evolve.
The Small Space Layout: Maximizing Every Inch
Small bathrooms require smart space-saving ideas. This layout places a stacked sink vanity and makeup area opposite the shower. The toilet sits discreetly between them, avoiding direct view from the door. Designer Christina Kim recommends eye-catching tiles to add style when a separate tub isn’t possible. This layout proves even tiny bathrooms can feel spacious and organized.

Key feature: Vanity and makeup area face the shower with the toilet in between.
Bonus: Other Functional Layouts to Consider
- Master Bath with Two Sinks: Ideal for couples, featuring separate vanities and ample storage.

- Powder Room Layout: Compact design with vanity and toilet on the same wall, enhanced by statement lighting and décor.

Choosing the Right Bathroom Layout Ideas for Your Space
Selecting a bathroom layout depends on your space, lifestyle, and renovation budget. These designer-approved layouts cover a range of needs, from saving space to creating luxury. Whether you want flexibility, elegance, or efficient design, incorporating these ideas can transform your bathroom into a personal oasis.













